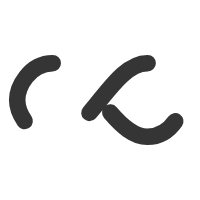3D external views are conceptualized and finalized. Structural drawings are done based on the soil report. A final set of drawings with working plans, elevations, sections, doors /window details, grill details, electrical and plumbing drawings are drafted and handed over to the client.


